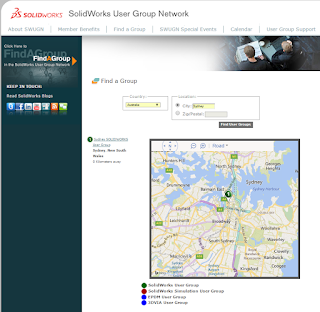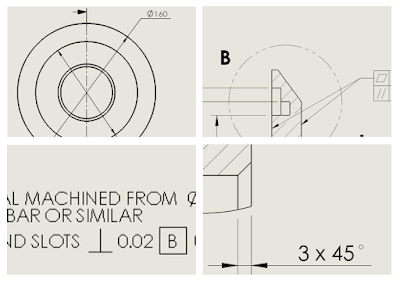Thoughts
Team Work - When I think of teamwork I think ants. Teamwork forms the very basis of their existence. They always work together and adapt to a changing environment. Many design and engineering consultancies and businesses rely on teamwork and structured project management to succeed. For me it was surprising to also find dedicated teamwork messages in a children's animation. I was watching Monsters University with my daughter and I was pleasantly surprised that the story is based solely around team work and cooperation, where working as part of a team is better than working alone. I thought this show was a great teaching tool to help parents like me to prepare my child with these life lessons.
This post is about the messages conveyed in the Monster's University animation. I have no affiliation with Pixar or anything related to Monster's University.
Background
For a while I was pondering whether to write this post at all - I was just so surprised with the strong teamwork messages outlined in Monster's University in a clear and simple process. I had only completed a short Project Management Training course and discovered that team work and planning are integral to the success of any project. I'm no expert, but the simple messages I learnt in the training were right here in this kids' animation. Because the animation was amusing and visually vibrant it was already entertaining but the producers really worked on a story line that made it very engaging for me. It was one of those movies which I think should be part of a school curriculum!
Go to School Kids!
WARNING: Spoiler alert...It sounds a little weird, but in the "Monster World", power is generated by literally capturing a scream. Maybe not so much fun for kids, but bear with me...Monsters have all sorts of jobs, but there are a group of monsters who specialise in scaring kids. Monsters train hard to get the biggest screams and these guys (yes, a gender bias unfortunately) are the "Top Guns" of Monsters, the best of the best. To be the best of the best, you have to go to Monster's University (referred to as MU throughout the post). This University education has both the theoretical elements and practical tests. I guess this is the first lesson - school and study helps you improve.
Consequences
There are two main characters: the small, green, one-eyed monster, "Mike" and the big fur-ball "Sullivan" are at MU learning how to scare effectively.
One-eyed Mike is diligent and studies hard, and believes with hard work and persistence you can achieve. Sullivan on the other hand, is more relaxed and relies on his size, looks (like a monster) and raw ability to scare. Mike is just a lovable guy and dedicated, but as he's told several times through the show, if you're not scary you won't make it. Sound like familiar typecasts? People still manage to do impossible things even when things "aren't possible", but that's another story.
Both of Mike and Sullivan try their hardest to do better than the other. They're so focused on proving they're better than the other that they forget outside factors. Through a showdown between the pair, they destroy equipment and are promptly expelled from University. Some actions can have serious consequences. If it's something risky, take time to think about what could happen.
"There is no 'I' in Team"
Fortunately, this pair of monsters discovers a chance to get back into University by playing in the "Scare Games" - a set of team work tests to encourage cooperation and only teams can participate. Through necessity, Mike and Sullivan join Team "Oozma Kappa" (OK) in order to play in the games. However, Sullivan and Mike have not learnt to work together and compete against each other to win, neglecting their team mates.
Don't Ignore Rules
While the first task in the Scare Games is being explained, Mike and Sullivan are so focused on winning, that they miss some of the rules crucial to participating. The main rule was for the whole team to cross the finish line together. Although Mike and Sullivan finish in top placings, the rest of their team cross through separately in last place, not to mention some injuries. Team "OK" finish in last place and cannot move to the next round. When team members are not focused, mistakes can be made that affect everyone on the team.
Second Chance?
Sometimes we get a chance to try again. Through a fortunate coincidence, one of the other teams is disqualified and "OK" are moved up a place to continue in the competition. When you are in a team, things can still be tricky. Even though the team has been defined, roles outlined and tasks scheduled, not everyone is "paddling in the same direction" or with the same effort. There needs to be consensus with common objectives and an understanding of the requirements to get there.
Talk and Listen
Eventually Mike and Sullivan realise that they depend on the team to have a chance to win in the competition. In the following races, the team concentrates on the things that are important to run smoothly and end up doing very well - they focus on communication, cooperation, repetitive training, and effort by all team members. These activities help a group understand the objectives and function together.
You're All Welcome!
In "OK" each of the team members is different: one has octopus arms, another has two heads, another is basically a furry bridge and of course there are the two main characters a giant monster with big teeth and claws and a green ball with an eye - Quite a diverse team! In one of their next tests, each of the team members is able to use their separate talents to win and move to the next round. People are different and can all contribute to a task.
Comment
I could go on with messages in this animation as there are so many: Like mistakes are inevitable and honesty beats cheating and deception for example. But I think if you are a parent or just discovering project management and team work in a workplace, then I encourage you to watch it for yourself (a good excuse to watch a kids flick). If you enjoyed this post and are interested, there are many others available in print and online like one I read recently by Bernard Marr.





























